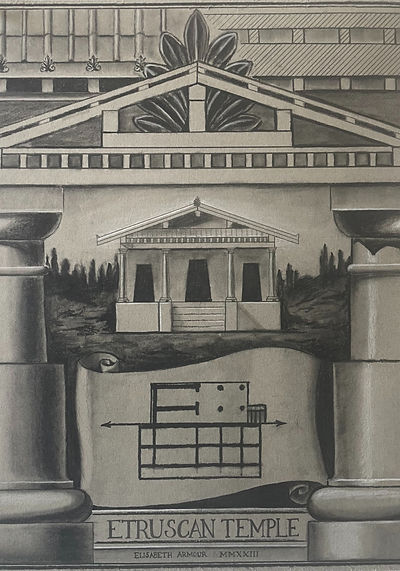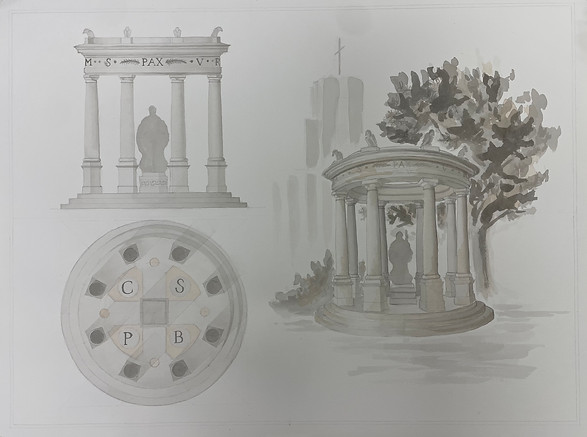
ARCHITECTURE
Projects from my brief time studying Classical Architecture at Benedictine College using traditional hand drafting and rendering methods.
(Graphite, India Ink, Watercolor)
Also, on site renovations and projects I managed during summer months out of school.
PATIO DESIGN
Summer 2024
Here you can see the process from design to demolition to finished product. A lot of work went into managing this project; overcoming roadblocks, fighting the heat and the rain, and learning everything from grading gravel to pouring concrete. The elegance of the finished product speaks for itself and will be used as a morning tea garden as well as for entertaining guests for cookouts and barbeque on summer evenings.
SOPHOMORE STUDIO
Fall 2023
ETRUSCAN TEMPLE ANALYTIQUE
A temple designed according to the descriptions and proportions laid out in "Ten Books on Architecture" by Vitruvius. The analytique is composed to showcase details of the architectural drawing while being artistically dynamic. This drawing is rendered in charcoal on gray toned paper.

ARTHUR STRATTON
DORIC ORDER OF VIGNOLA
This is a plate copied from Arthur Sratton's book of Classical Orders. The plate is scaled up manually and copied with attention to proportion and detail. The perspective drawing is replaced with a detail of the base, capital, and entablature of this Doric order.

UNITED METHODIST CHURCH
ATCHISON, KS
This is a measured drawing of a segment of Grace United Methodist Church in Atchison, KS. The field study includes and elevation and side elevation as well as a plan. Figure is included for scale. Measurements were taken at the ground level and estimated for the details at the top.

UNITED METHODIST CHURCH
ANALYTIQUE
Here is the analitique composed from the measured drawing above to show the details of the building at various scales. The plan and elevations are included in the center. This plate is rendered in India ink on watercolor paper.

SOPHOMORE STUDIO FINAL
A DORIC GATEWAY FOR BENEDICTINE COLLEGE
Here are four plates rendered in watercolor and India ink of an original design for a gateway into Benedictine College. The first plate is a redesigned site plan. Next, the elevations, plan and section with scale figure. Third is a perspective of the gate and site in watercolor. Finally, an analytique of the important details of the gate.
HARDWOOD MALL
Summer 2023
LIVE EDGE TABLE DESIGN
KITCHEN TABLE FOR BEALS ESTATE
This client was looking for a live edge table to wrap around his kitchen island, accenting the industrial style of his high end cabin in the hills of Northwestern PA. Here are measured drawings of the design including the existing countertop, I-beam supports, and the live edge slab.

SOBOL EXTENSION DRAFTS
Another client at the hardwood mall was looking to add an extension to his cabin and wanted to play around with options for new floor plans. These were able to be drawn up for the client quickly to aid in the design process for his new extension.
ST. JOSEPH AEDICULE
My first creative drafting project and final assignment for Intro to Architecture, Fall 2022. Students measured a statue of St. Joseph and were tasked with designing and drafting an aedicule for the statue with proper proportions and with attention to line weights.

MEMENTO MORI
This project was to design a family grave monument. My design is inspired by my family heritage, the Celtic cross is traditional for those of Irish decent. I also included floral motifs, symbolic of my Dutch, French, and Scottish origins.
![IMG_5373[1]_edited.jpg](https://static.wixstatic.com/media/b416a7_af983436ff844411aca6f72b7224601f~mv2.jpg/v1/fill/w_431,h_571,al_c,q_80,usm_0.66_1.00_0.01,enc_avif,quality_auto/IMG_5373%5B1%5D_edited.jpg)
BISHOP FINK WINDOW
This project was to document one of the lower windows of our beloved art building. We created measured drawings at the scale 1'= 1" and included an elevation, plan, and section. We were also tasked with documenting Details down to the pattern of the brick courses.
![IMG_5844[1]_edited.jpg](https://static.wixstatic.com/media/b416a7_ac9c194ceae546a8af26cb6b1c9b7b1a~mv2.jpg/v1/fill/w_431,h_571,al_c,q_80,usm_0.66_1.00_0.01,enc_avif,quality_auto/IMG_5844%5B1%5D_edited.jpg)
MEMENTO MORI - PAPER MODEL
The Memento Mori project included a paper model. Using X-Acto knives, we cut out manila folders at a 1'=1" scale to sculpt our gravestones. Carved detail was added in graphite. Cyma and cavettos were simplified.
![IMG_5383[1].JPG](https://static.wixstatic.com/media/b416a7_65c4f31295684bdbaafe31eb8ec8af2c~mv2.jpg/v1/fill/w_431,h_571,al_c,q_80,usm_0.66_1.00_0.01,enc_avif,quality_auto/IMG_5383%5B1%5D_JPG.jpg)
FRESHMAN STUDIO
Spring 2023
EDMINSTER PLATES
These plates were completed as practice in line weights and basic graphic geometry. They were foundational for manually drafting geometrically correct perspectives and elevations in later design projects.
18" by 24" Graphite
ST. BENEDICT PAVILLION
This was the final assignment for Freshman studio. To design a prayer pavilion for St. Benedict. on the left is the elevation and floor plan for the tholos and to the right, a geometrically correct perspective. This design draws inspiration from the Benedictine medal which includes a Latin prayer of protection from evil. The ravens that crown the pavilion are a traditional symbol of protection associated with St. Benedict. The drawings are rendered in India ink and walnut ink on watercolor paper.
18" by 24"

![SDNJ0485[1].PNG](https://static.wixstatic.com/media/b416a7_868d5084b774422fa8559f8d39b18752~mv2.png/v1/fill/w_76,h_101,al_c,q_85,usm_0.66_1.00_0.01,enc_avif,quality_auto/SDNJ0485%5B1%5D_PNG.png)




































